Smart Layouts for Small Bathroom Showers
Designing a small bathroom shower requires careful planning to maximize space without sacrificing functionality. Efficient layouts can make a compact area feel open and comfortable. Various configurations, such as corner showers, walk-in designs, and shower-tub combos, offer versatile options suitable for limited spaces. Incorporating thoughtful storage solutions, like built-in niches and shelves, helps keep the area organized while maintaining a clean appearance. Proper selection of fixtures and glass enclosures can also enhance the sense of openness, making the bathroom appear larger.
Corner showers utilize space efficiently by fitting into the corner of a bathroom, freeing up more room for other fixtures and movement.
Walk-in showers with frameless glass create a seamless look that visually enlarges small bathroom spaces, offering accessibility and style.
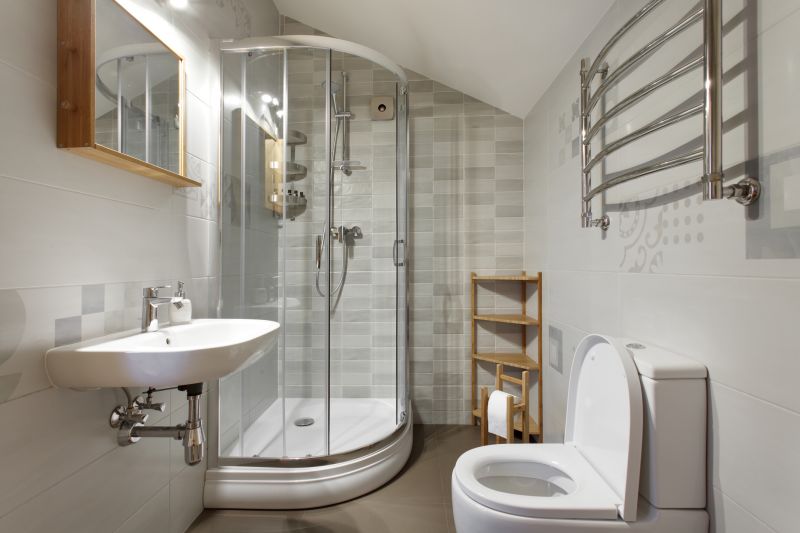
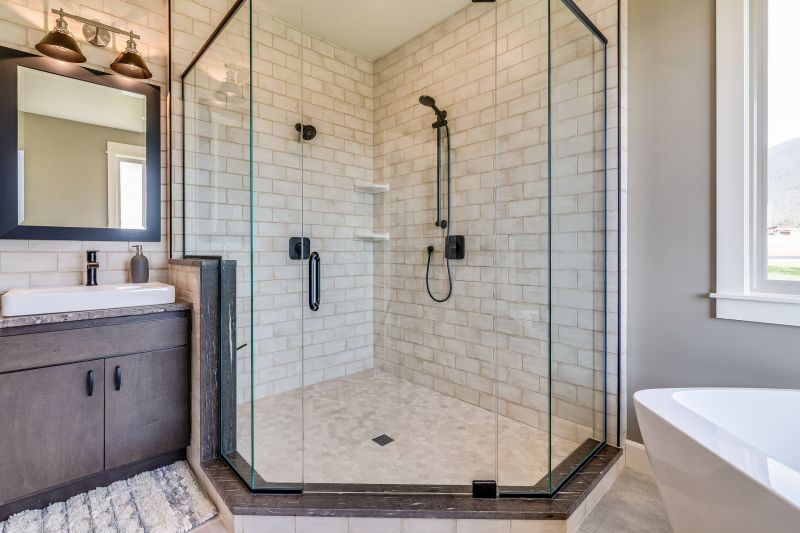
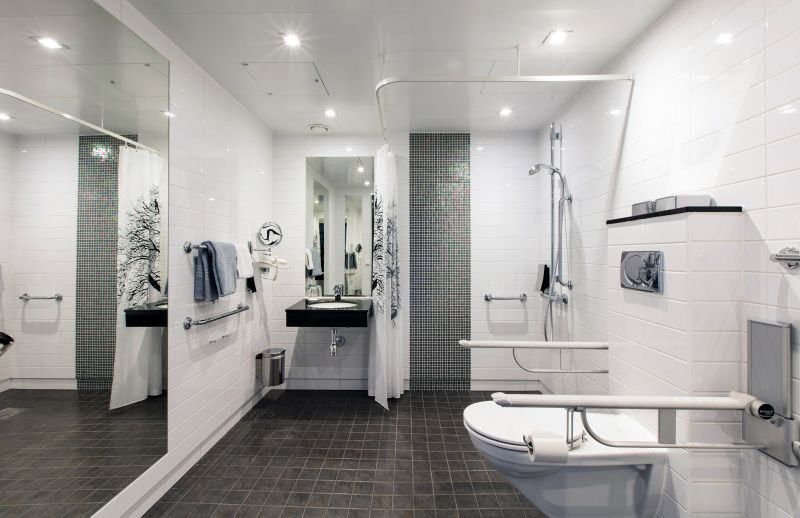
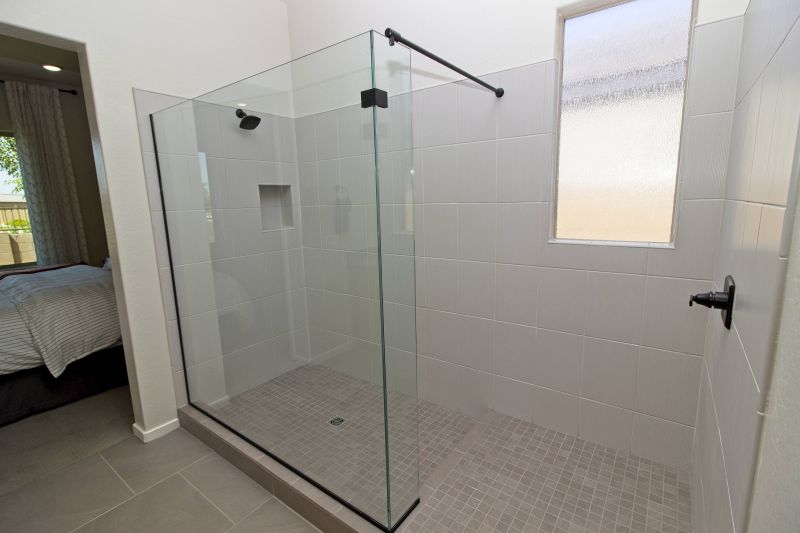
Sliding doors save space by eliminating the need for door clearance, ideal for narrow bathrooms.
Glass panels without doors offer a sleek appearance and make small bathrooms look larger.
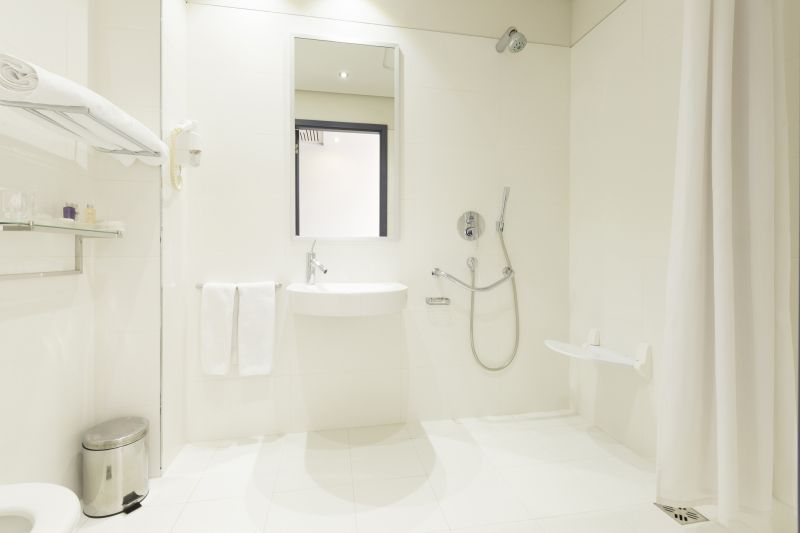
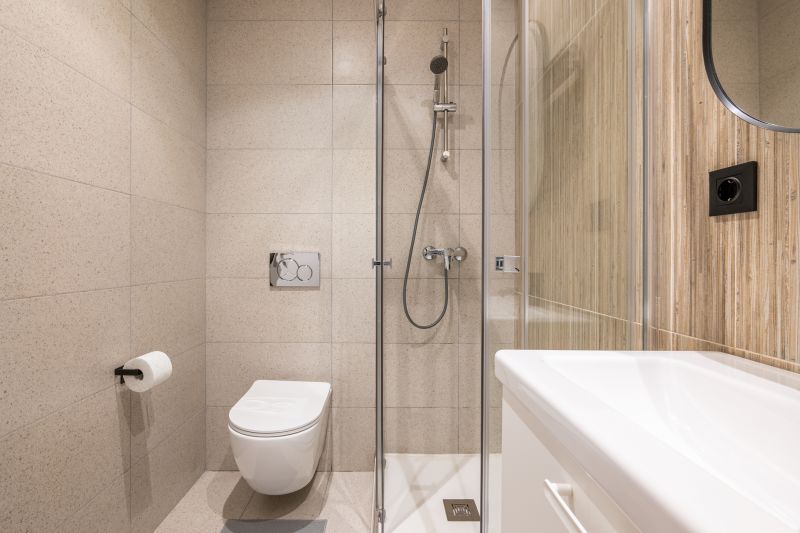
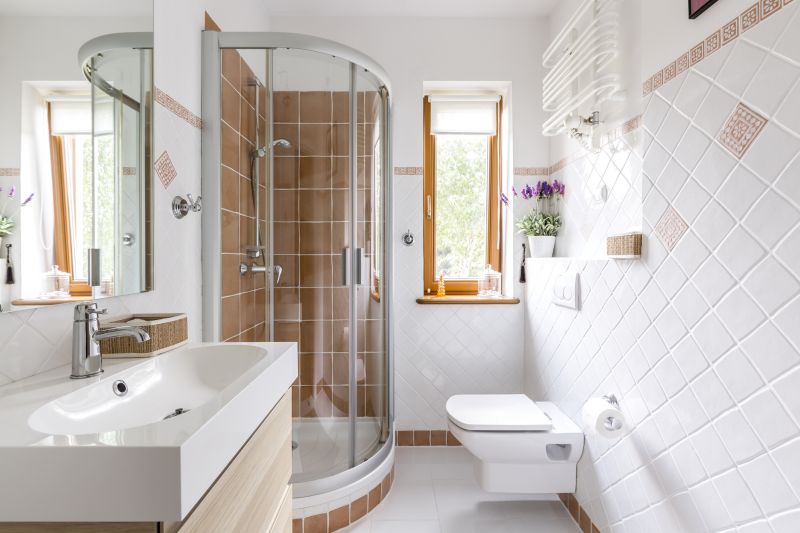
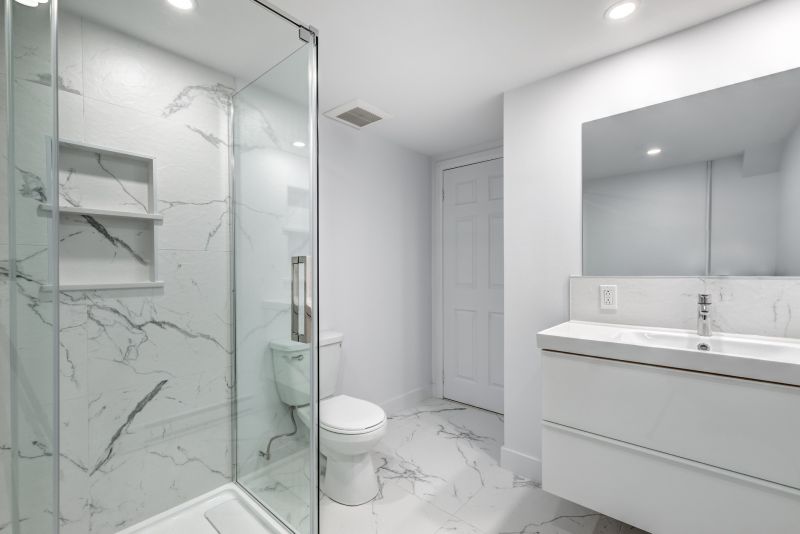
In addition to layout choices, selecting the right fixtures and finishes enhances the small bathroom shower experience. Compact showerheads and handheld options provide flexibility and comfort. Light-colored tiles and reflective surfaces can amplify natural light, making the space feel airy and open. Incorporating vertical storage solutions allows for more floor space, while choosing a frameless glass enclosure minimizes visual obstructions. These design elements work together to create a functional yet stylish shower area that maximizes limited space.
| Layout Type | Advantages |
|---|---|
| Corner Shower | Optimizes space; fits easily into small corners; versatile in design |
| Walk-In Shower | Creates a spacious feel; easy to access; modern aesthetic |
| Shower-Tub Combo | Combines bathing and showering; saves space; practical for families |
| Glass Enclosed Shower | Enhances openness; easy to clean; stylish appearance |
| Sliding Door Shower | Saves space; reduces door swing; functional for narrow areas |
| Open Shower with Niche | Provides storage; maintains open feel; customizable |






